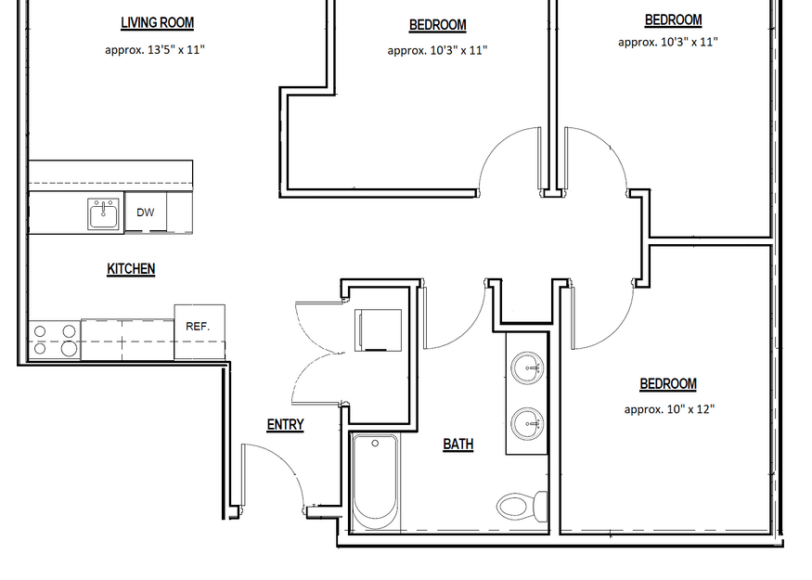Element 3
Large variety of floor plans including 1, 2, 3, and 4 bedroom apartments with north-facing rooms having views of Michigan Tech and the Portage Waterway.
All apartments include storage lockers in the building and access to all the community spaces located in E1 including the fitness center, study lounge, social lounge, outdoor patio, and convenience store.
Lease Length
5/5/25 - 4/26/26
OR
8/11/25 - 8/2/26
OR
8/11/25 - 8/2/26
Apartment Sizes
1-, 2-, 3-, or 4-bedroom apartments
Utilities Included
Water, sewer, heat (natural gas), wifi internet, garbage, and plowing
Residents Pay For
Electricity, parking
Amenities
Storage locker, access to fitness center, study lounge, outdoor patio, and convenience store
Appliances
Air conditioning, refrigerator, stove, microwave, dishwasher, and washer/dryer
E3 Floor Plans
Area:
475 sq. ft.
1
Bathroom
1
Bedrooms
475 sq. ft.
Agent:
Added:
22.08.23
E3 – Style A – 1 Bedroom
$1350/mo.
…
Area:
785 sq. ft.
1
Bathroom
2
Bedrooms
785 sq. ft.
Agent:
Added:
17.08.23
E3 – Style B – 2 Bedroom
$1750/mo.
…
Area:
650 sq. ft.
1
Bathroom
2
Bedrooms
650 sq. ft.
Agent:
Added:
22.08.23
E3 – Style C – 2 Bedroom
$1660/mo.
…
Area:
1065 sq. ft.
1
Bathroom
3
Bedrooms
1065 sq. ft.
Agent:
Added:
22.08.23
E3 – Style D – 3 Bedroom
$2400/mo.
…
Area:
965 sq. ft.
1
Bathroom
3
Bedrooms
965 sq. ft.
Agent:
Added:
22.08.23
E3 – Style E – 3 Bedroom
$2250/mo.
…
Area:
1175 sq. ft.
2
Bathroom
4
Bedrooms
1175 sq. ft.
Agent:
Added:
22.08.23
E3 – Style F – 4 Bedroom
$3000/mo.
…







